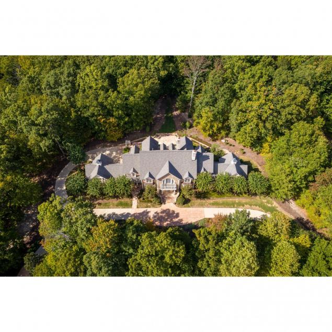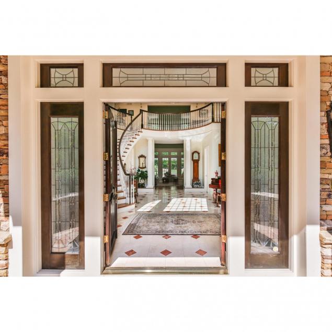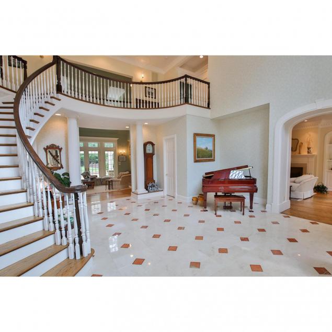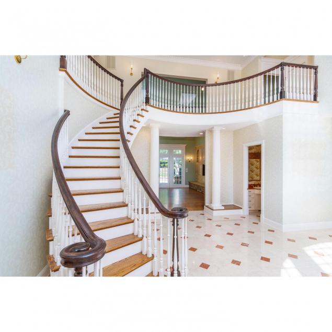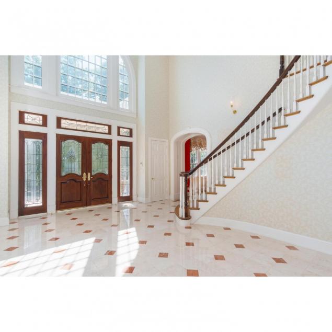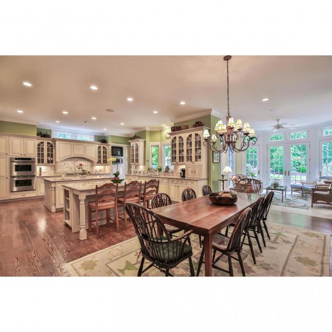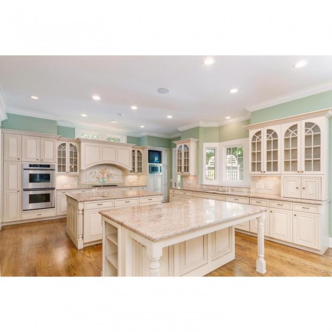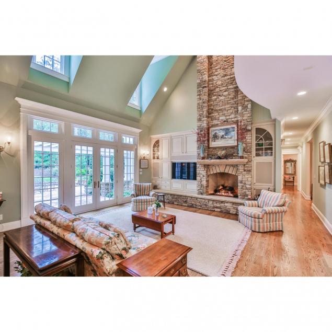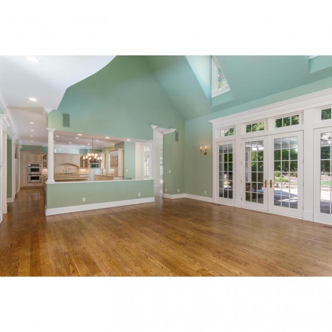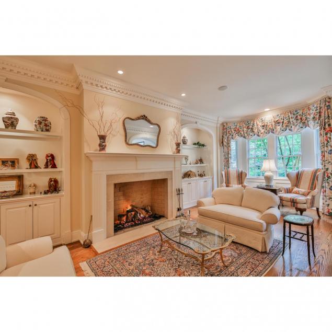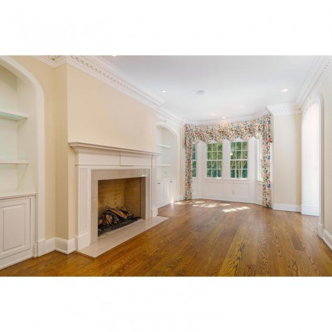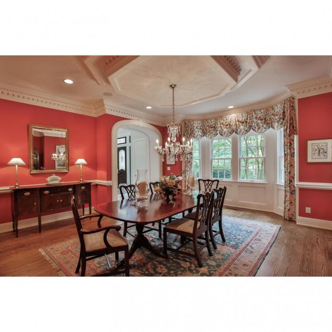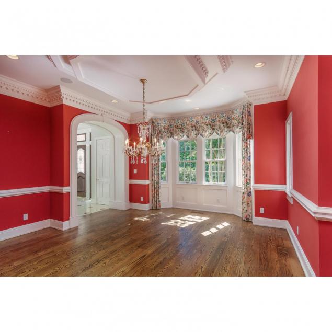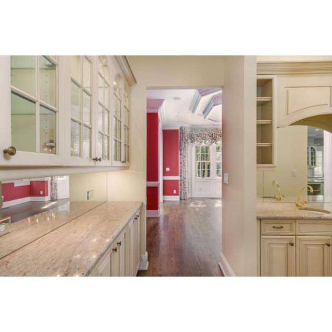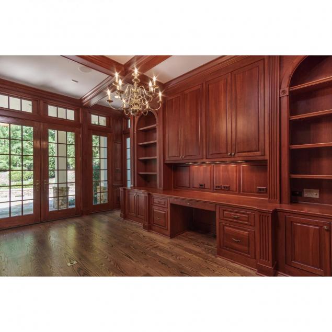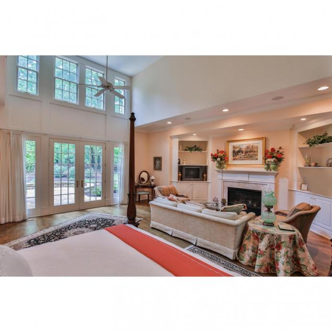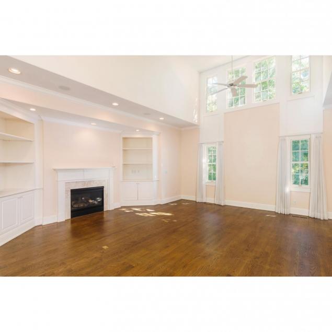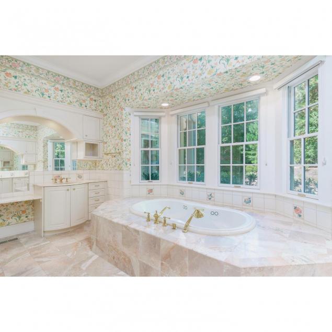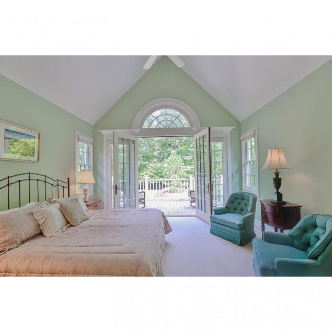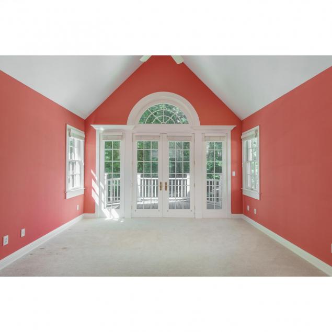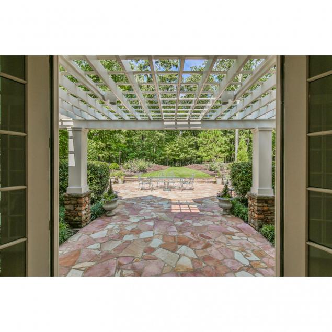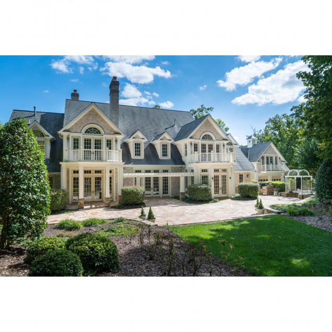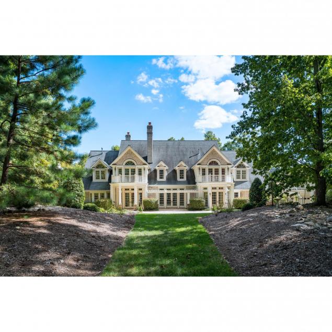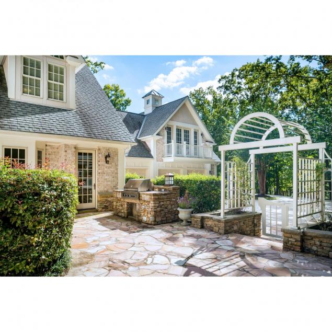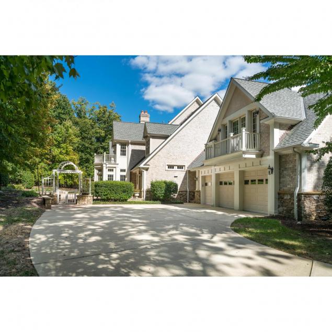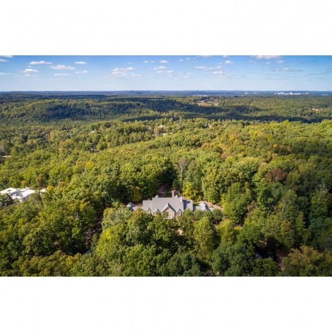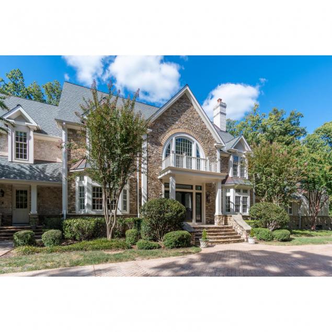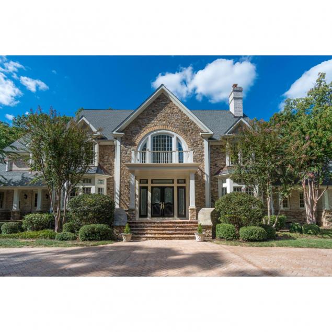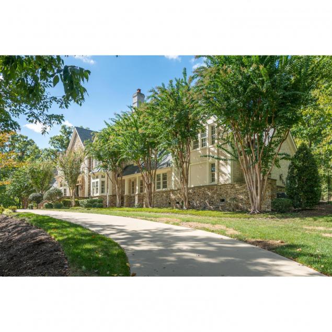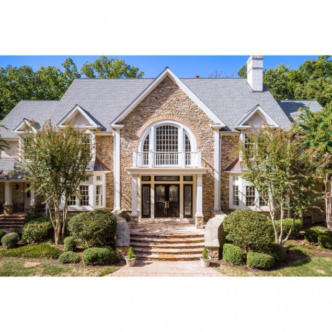
Lot 1
Governors Club, 32412 Archdale, Chapel Hill, North Carolina
Lot Details & Additional Photographs
Jill Ehrenfeld, Jill@governorsclub.com
Leland Little, Leland@LelandLittle.com
Welcome to one of the finest homes in Governors Club. Perched atop Edwards Mountain, every inch of this palatial Grand Estate home showcases the best of luxury and livability.
Through the double front doors, the cascading staircase flows into the majestic vaulted entryway. The Family Room, Gourmet Kitchen and Sunroom blend seamlessly to create an exceptional space for family living as well as large scale entertaining.
Occupying the entire Eastern wing of this grand scale home, the sensational Owner’s Suite offers an incomparable secluded retreat. Fabulous details are displayed throughout including Handcrafted dentil molding, fabulous Italian tile and Hand Painted tilework.
On the expansive rear patio, extensive stonework presents multiple seating areas with tranquil spaces for entertaining guests and enjoying the glorious Carolina weather.
· 2.5-acre level Grand Estate Lot in a prized location atop Edwards Mountain
· 8,000+ square feet
· Double doors with leaded glass border
· 2-Story Foyer with cascading Grand Staircase, barrel ceiling
· Family Room - 2-story cathedral ceiling, floor to ceiling stacked stone gas fireplace, custom built-ins, stone hearth, French doors open onto patio
· Owner’s Wing
· Spacious bedroom, sitting area w/ fireplace, 2-story cathedral ceiling, opens onto patio
· Bath w/soaking tub, separate shower, dual vanities, marble floors, hand painted tiles, imported Italian tiles, bay window
· 2 walk-in closets, cedar closet
· Gourmet Kitchen - Light granite countertops, Thermador double oven, Thermador five-burner gas cooktop, range hood, 2 massive islands, 2 dishwashers, hand painted backsplash behind cooktop, warming oven, walk-in pantry, lots of counter space
· Sunroom - floor to ceiling transom windows, opens onto patio
· Dining Room - bay window, suspended ceiling
· Home built by Brightleaf Construction
· Home designed by architect Stephan Frenkel
· Landscaping design and architecture by Greenscape
