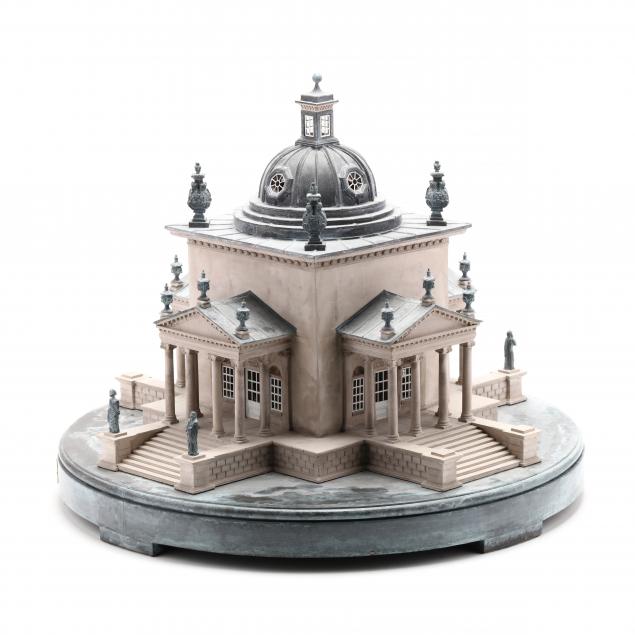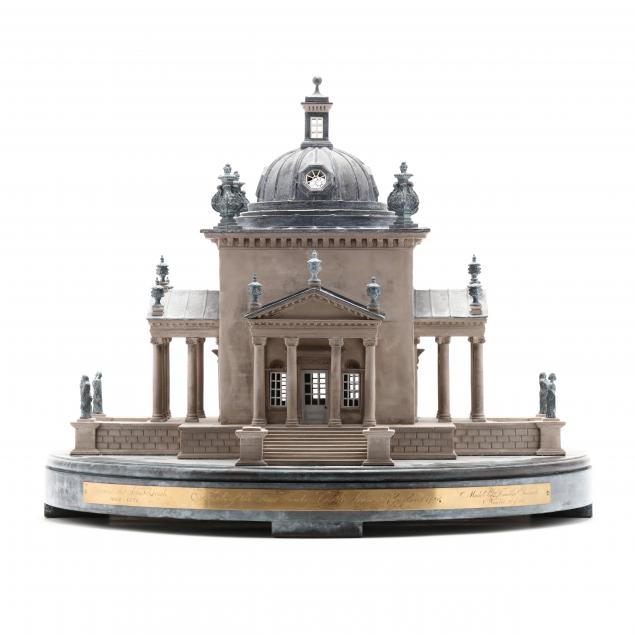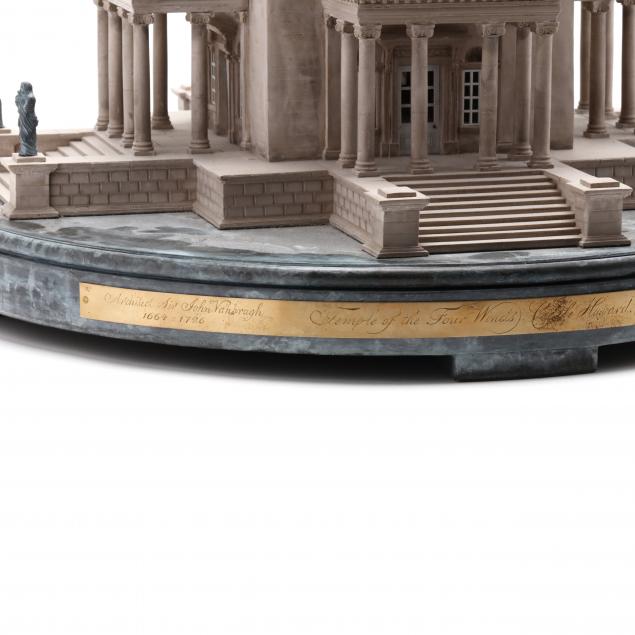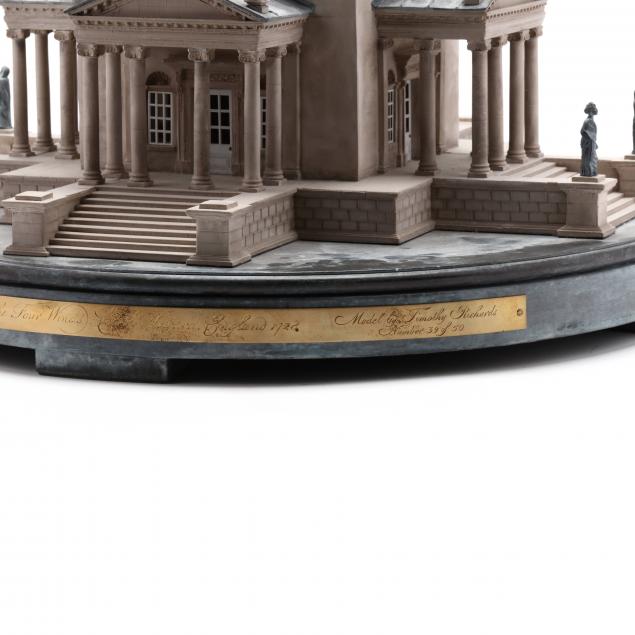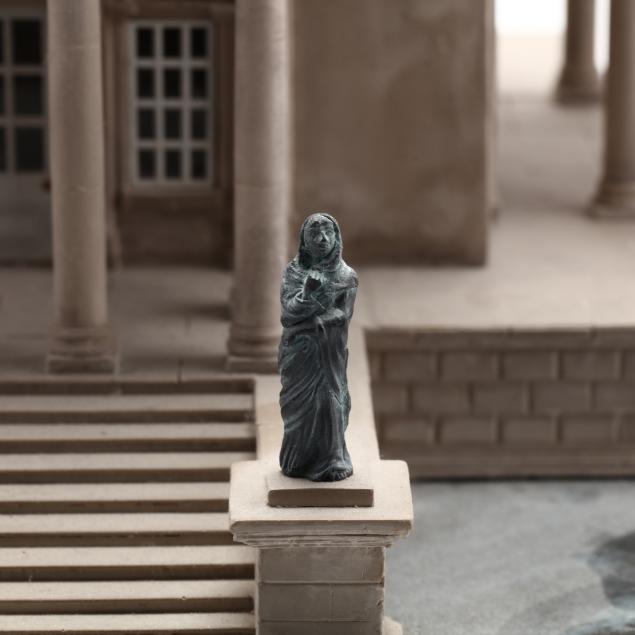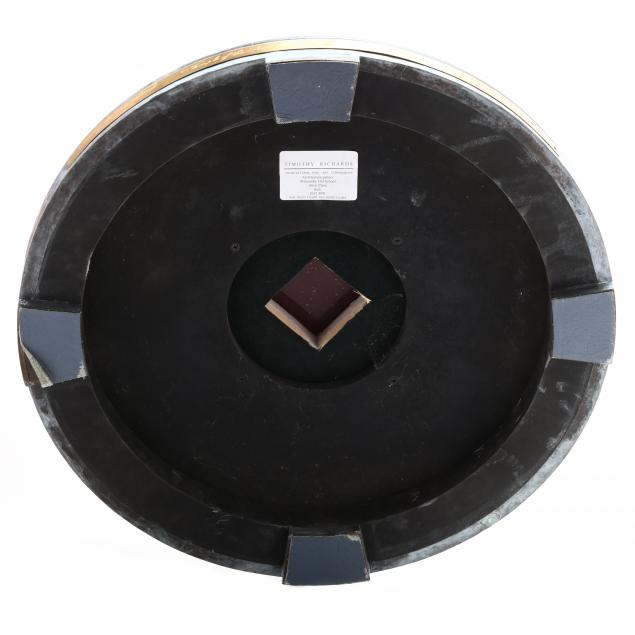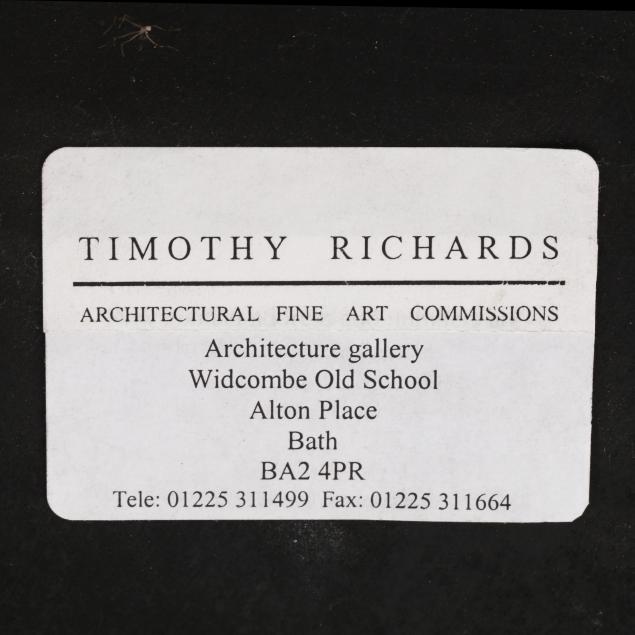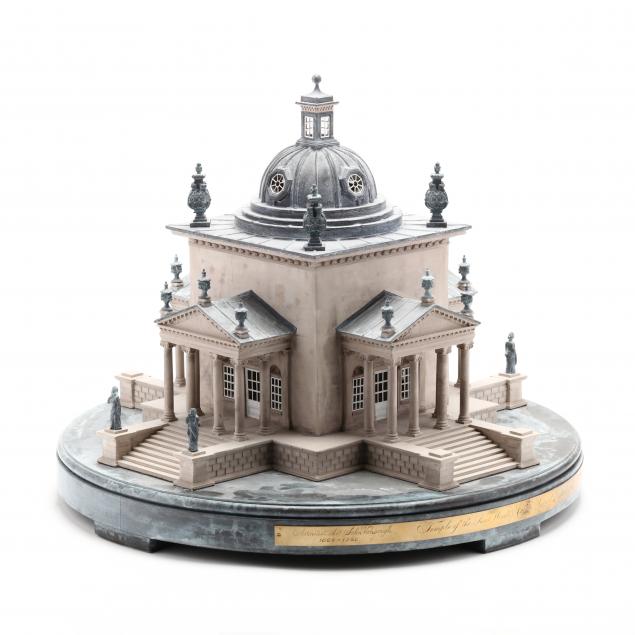
Lot 1102
Timothy Richards Plasterwork Model of the Temple of the Four Winds, Castle Howard
Explore more items like this one.
Visit our Decorative Arts Department Decorative Arts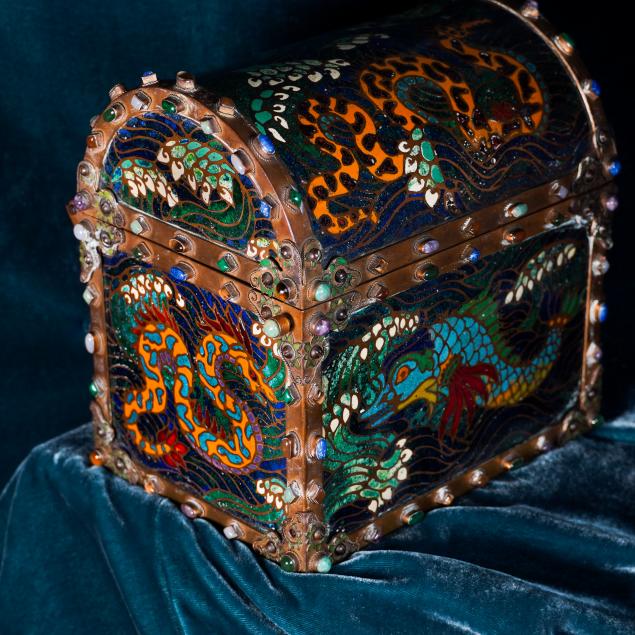
Lot Details & Additional Photographs
15 1/2 x 19 1/2 x 19 1/2 in.
From the Estate of the late International Interior Designer Terry Parsons, Pittsboro, North Carolina
Completed sometime between 1728-1736, the Temple of the Four Winds at Castle Howard was used as a place for refreshment and reading, beneath it is a cellar where servants prepared the food they served to the family above. Castle Howard is familiar to television and film audiences as the fictional Brideshead, based on Evelyn Waugh's iconic novel Brideshead Revisted.
Some scattered surface dust to crevices; uppermost finial spire with crack and some associated looseness, nick to corner near spire. Otherwise good estate condition.
